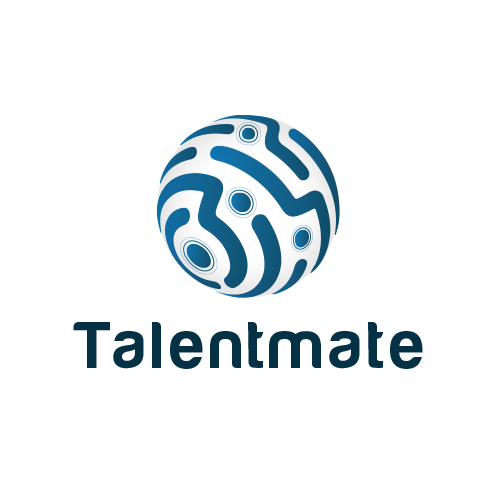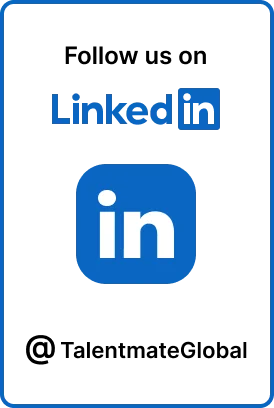
AutoCAD Specialist - Freelance Remote
Talentmate
United Arab Emirates
26th September 2025
2509-2259-51
Job Description
Department: Support & Leadership
Location: Global+
Compensation: $6.00 / hour
About the Client
A North American finance and accounting advisory firm delivering reporting, management accounting, tax, audit, and performance solutions. They are detail-driven, technology-enabled, and support clients with transparent, timely insights. To streamline operations, they’re adding specialized drafting support to meet project deadlines and elevate deliverable quality.
Why does this role exist?
The client needs a dedicated AutoCAD specialist to produce accurate 2D architectural drafts and 3D mechanical/electrical drawings that meet specifications and deadlines. This role will relieve operational bottlenecks, standardize CAD assets, and ensure on-time delivery across concurrent projects. By centralizing drafting work, the team can focus on high-value advisory services while maintaining precision and speed in technical outputs.
The Impact you’ll make
2D Architectural Drafting
- Create architectural structural drawings, including landscape and plan views
- Produce floor plans, elevations, sections, and details per provided specs
- Apply layers, line weights, and annotation standards for clear construction documentation
- Build accurate 3D models of machine components and basic MEP elements in AutoCAD
- Translate engineering notes and markups into manufacturable/constructible models
- Generate views, exploded diagrams, and component callouts as needed
- Maintain drawing standards, templates, layers, blocks, and xrefs for consistency
- Organize files, version control, and naming conventions across projects
- Prepare drawing sets, title blocks, and sheet layouts ready for review/submittal
- Work closely with internal stakeholders to clarify requirements and constraints
- Incorporate feedback and revisions promptly while documenting changes
- Provide regular progress updates and flag risks to timelines early
- Perform self-checks for dimensional accuracy, tolerances, and specification alignment
- Ensure drawings comply with drafting conventions and client guidelines
- Reduce rework by validating completeness before submission
Required:
- 2+ years of professional experience producing 2D and 3D drawings in AutoCAD
- Demonstrated portfolio of architectural drafts (plan/landscape views) and 3D mechanical/electrical component drawings
- Formal background in Architecture/Architectural Technology or closely related field
- Proven ability to interpret technical specs/markups and convert them into accurate drawings
- Strong English communication and availability to work Monday–Friday, 9:00 a.m.–6:00 p.m. Eastern Time
- WFH Set-Up:
- Computer with at least 8GB RAM, an Intel i5 core processor/AMD Ryzen 5 Processor and up.
- Internet speed of at least 40MBPS
- Headset with an extended mic that has noise cancellation and a webcam
- Back-up computer and internet connection
- Quiet, dedicated workspace at home
- Technical: Advanced AutoCAD (2D/3D), layers/blocks/xrefs, dimensioning, annotation, sheet sets, detailing, and basic MEP/mechanical conventions
- Process: Meticulous file management, version control, and documentation
- Soft skills: Clear communicator, highly organized, deadline-driven, proactive, and receptive to feedback
- Mindset: Quality-first, solutions-oriented, and comfortable switching between architectural and mechanical/electrical scopes
- You take pride in precision and can hit deadlines without sacrificing quality
- You enjoy turning ambiguous markups into clear, build-ready drawings
- You thrive in a fast-moving environment with multiple stakeholders and evolving priorities
- You value clear communication, documentation, and consistent standards
- You are energized by supporting a professional services team in the finance/accounting industry
Work Setup:
- Remote position
- Must have a reliable internet connection and a quiet workspace
- Required to provide own computer with Intel Core i5 or something similar or higher operating system
- 40 hours per week
- Monday - Friday: 9:00 am - 6:00 pm (Eastern Time)
- $6 per hour
- No benefits package included
Job Details
| Role Level: | Entry-Level | Work Type: | Full-Time |
|---|---|---|---|
| Country: | United Arab Emirates | City: | Dubai |
| Company Website: | https://www.getmagic.com | Job Function: | Information Technology (IT) |
| Company Industry/ Sector: |
Software Development | ||
What We Offer
About the Company
Searching, interviewing and hiring are all part of the professional life. The TALENTMATE Portal idea is to fill and help professionals doing one of them by bringing together the requisites under One Roof. Whether you're hunting for your Next Job Opportunity or Looking for Potential Employers, we're here to lend you a Helping Hand.
Similar Jobs
Disclaimer: talentmate.com is only a platform to bring jobseekers & employers together. Applicants are advised to research the bonafides of the prospective employer independently. We do NOT endorse any requests for money payments and strictly advice against sharing personal or bank related information. We also recommend you visit Security Advice for more information. If you suspect any fraud or malpractice, email us at abuse@talentmate.com.








