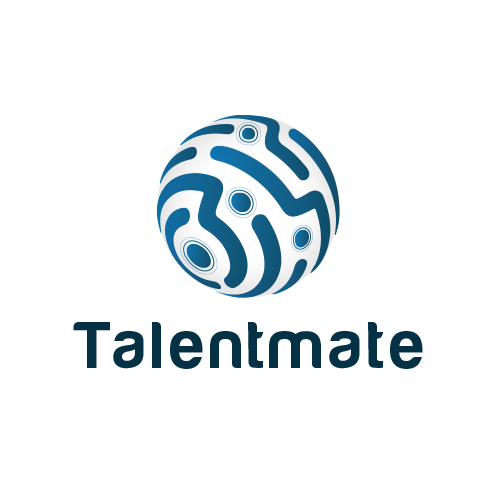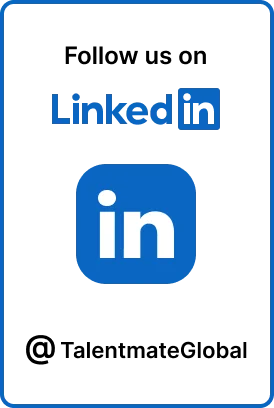
BIM Draughtsman (225-927)
Talentmate
United Arab Emirates
27th September 2025
2509-1-32275
Job Description
A Building Information Modeling (BIM) Draughtsman plays a critical role in construction projects, designing, and creating comprehensive digital models of building projects. This position involves working closely with architects, engineers, and other construction professionals to ensure accurate, high-quality representations of structures that can be used throughout the lifecycle of a project—from initial design through to completion and beyond. The BIM Draughtsman must effectively utilize BIM software, such as Revit or AutoCAD, to create detailed plans and 3D models that comply with industry standards and project specifications. This role is essential for enhancing collaboration and improving decision-making processes, efficiency, and financial outcomes in construction projects.
Responsibilities
- Create detailed 3D models using BIM software like Revit for various projects.
- Collaborate with architects and engineers to integrate their designs into the BIM model.
- Maintain up-to-date and accurate digital models throughout the project lifecycle.
- Ensure BIM models adhere to industry standards and project-specific requirements.
- Conduct regular quality checks on the models to ensure accuracy and completeness.
- Assist in the preparation of construction documents and presentations from BIM models.
- Participate in project meetings to offer insights and updates on BIM-related progress.
- Identify potential design conflicts and propose solutions within the BIM environment.
- Provide technical support and guidance related to BIM software tools and processes.
- Stay updated with the latest trends and developments in BIM technology and practices.
- Coordinate with subcontractors to integrate their models and ensure coherent project outputs.
- Facilitate the implementation of project-specific BIM execution plans.
Requirements
- Bachelor's degree in Civil Engineering, Architecture, or a related field is required.
- Proficiency in BIM software tools such as Revit and AutoCAD is essential.
- Minimum of 2 years of experience working as a BIM Draughtsman or similar role.
- Strong understanding of construction processes, structural design, and architectural detailing.
- Excellent communication and collaborative skills for effective team interactions.
- Detail-oriented with a strong ability to identify and address inconsistencies in models.
- Ability to manage multiple tasks and projects simultaneously under strict deadlines.
Job Details
| Role Level: | Mid-Level | Work Type: | Full-Time |
|---|---|---|---|
| Country: | United Arab Emirates | City: | Abu Dhabi |
| Company Website: | https://www.talentmate.com | Job Function: | Engineering |
| Company Industry/ Sector: |
Recruitment & Staffing | ||
What We Offer
About the Company
Searching, interviewing and hiring are all part of the professional life. The TALENTMATE Portal idea is to fill and help professionals doing one of them by bringing together the requisites under One Roof. Whether you're hunting for your Next Job Opportunity or Looking for Potential Employers, we're here to lend you a Helping Hand.
Disclaimer: talentmate.com is only a platform to bring jobseekers & employers together. Applicants are advised to research the bonafides of the prospective employer independently. We do NOT endorse any requests for money payments and strictly advice against sharing personal or bank related information. We also recommend you visit Security Advice for more information. If you suspect any fraud or malpractice, email us at abuse@talentmate.com.








