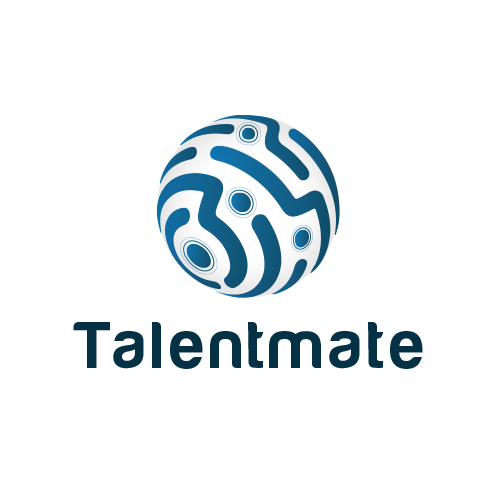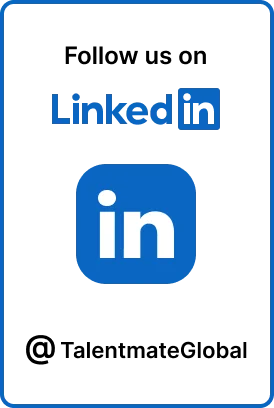
Sr BIM CAD Specialist - Urban Planning
Talentmate
United Arab Emirates
30th August 2025
2508-1932-442
Job Description
In a world of possibilities, pursue one with endless opportunities. Imagine Next!
When it comes to what you want in your career, if you can imagine it, you can do it at Parsons. Imagine a career working with intelligent, diverse people sharing a common quest. Imagine a workplace where you can be yourself. Where you can thrive. Where you can find your next, right now. We’ve got what you’re looking for.
Job Description
Sr. BIM / CAD Specialist - Urban Planning
Dubai, UAE
Parsons is looking for an amazingly talented Sr. BIM / CAD Specialist - Urban Planning to join our team! you as a Sr. BIM/CAD Specialist will play a crucial role in translating urban planning concepts into detailed and accurate digital representations using MicroStation.
What Youll Be Doing
- Work with urban planners and architects to produce high-quality 2D CAD drawings and layouts for master planning projects, with MicroStation as the primary platform.
- Prepare and manage base maps, sign-off sheets, land-use plans, and plot development guidelines in compliance with Dubai Municipality (DM) and Dubai Development Authority (DDA) standards.
- Ensure all CAD deliverables strictly follow authority templates, layers, and submission formats.
- Collaborate with urban planners and architects to develop detailed Building Information Models (BIM) and layouts for urban planning projects.
- Apply knowledge of zoning codes, land-use schedules, and planning regulations to prepare accurate approval drawings.
- Carry out CAD QA/QC checks to guarantee accuracy, consistency, and compliance before authority submission.
- Coordinate with planners, GIS, and engineering teams to incorporate multidisciplinary inputs into MicroStation drawings.
- Maintain and update MicroStation CAD libraries, cell libraries, levels, and CAD standards as per project and authority requirements.
- Provide understanding in BIM workflows, standards, and best practices to optimize the efficiency of the urban planning design process.
- Minimum of 5+ years of experience in a BIM / CAD role within the Urban Planning, Infra or Architecture field.
- Advanced skills in MicroStation (Connect Edition) – essential.
- Working knowledge of Civil 3D is a plus but not the focus.
- Proven expertise in DM and DDA CAD standards, approval workflows, and submission requirements.
- Strong background in preparing land-use maps, zoning layouts, and authority-compliant base maps.
- Excellent organizational skills and ability to manage large drawing packages for authority submissions.
- Understanding of BIM principles, workflows, and standards.
- Strong attention to detail with the ability to identify and resolve issues efficiently in authority-compliant CAD submissions.
- Clear communication and teamwork skills to collaborate effectively across multidisciplinary planning, engineering, and GIS teams.
- Knowledge of urban planning principles, zoning regulations, and land-use terminology, with hands-on experience preparing authority-ready base maps and land-use layouts.
Parsons equally employs representation at all job levels no matter the race, color, religion, sex (including pregnancy), national origin, age, disability or genetic information.
We truly invest and care about our employee’s wellbeing and provide endless growth opportunities as the sky is the limit, so aim for the stars! Imagine next and join the Parsons quest—APPLY TODAY!
Parsons is aware of fraudulent recruitment practices. To learn more about recruitment fraud and how to report it, please refer to https://www.parsons.com/fraudulent-recruitment/.
Job Details
| Role Level: | Mid-Level | Work Type: | Full-Time |
|---|---|---|---|
| Country: | United Arab Emirates | City: | Dubai |
| Company Website: | http://www.parsons.com | Job Function: | Information Technology (IT) |
| Company Industry/ Sector: |
Civil Engineering | ||
What We Offer
About the Company
Searching, interviewing and hiring are all part of the professional life. The TALENTMATE Portal idea is to fill and help professionals doing one of them by bringing together the requisites under One Roof. Whether you're hunting for your Next Job Opportunity or Looking for Potential Employers, we're here to lend you a Helping Hand.
Similar Jobs
Disclaimer: talentmate.com is only a platform to bring jobseekers & employers together. Applicants are advised to research the bonafides of the prospective employer independently. We do NOT endorse any requests for money payments and strictly advice against sharing personal or bank related information. We also recommend you visit Security Advice for more information. If you suspect any fraud or malpractice, email us at abuse@talentmate.com.








