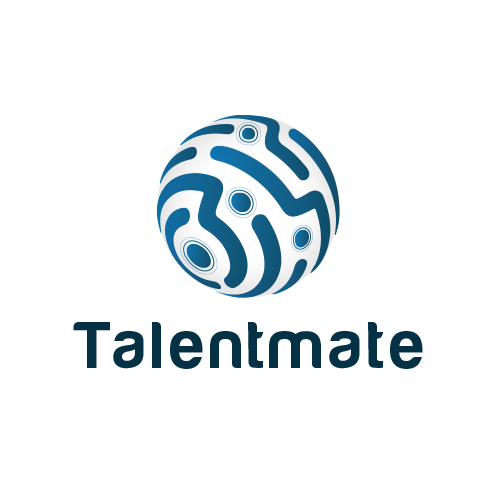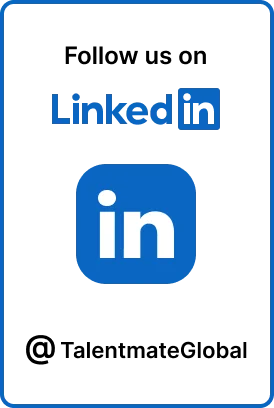
CAD GIS Analyst
Talentmate
United Arab Emirates
5th November 2025
2511-2215-547
Job Description
Overview
The CAD/GIS & Presentation Support Specialist plays a key supporting role within the Development Operations team at Modon. This position focuses on creating, managing, and enhancing technical design documentation, spatial data visualization, and high-impact presentation materials for Modons diverse development projects. The role bridges technical drafting capability with effective visual communication, ensuring all outputs meet the quality and consistency expected of Modon’s standards. Candidates should display proficiency in CAD, GIS, and presentation software, with the ability to contribute to both technical and visual aspects of project deliverables.
Your role
- CAD & Design Documentation: Prepare and refine Masterplans, plot layouts, and architectural documents using AutoCAD or equivalent CAD software for various real estate development projects.
- GIS Mapping and Data Visualization: Assist in the production of GIS maps and spatial analyses using ArcGIS, and cartography skills supporting the planning and decision-making process.
- GIS Data Cleansing and QA/QC Process: Ensure the CAD data is clean and ready to be converted to GIS format and/or GIS Schema. In addition to conducting a QA/QC process.
- Presentation Creation: Design, develop, and deliver visually compelling PowerPoint presentations, ensuring clarity, alignment with brand guidelines, and high visual impact for internal and external stakeholders.
- Graphic and Visual Support: Create and edit supporting graphics, illustrations, and diagrams using Adobe Photoshop and InDesign at a basic level, enhancing project documents and presentations.
- Project Dashboards & BI Reporting: Support the development of project dashboards and visual reports in Power BI as required, collaborating with the in-house BI specialist team for advanced functionality or troubleshooting.
- Cross-Functional Coordination: Liaise with development, planning, and design teams to gather requirements, coordinate workflows, and ensure the timely delivery of high-quality documentation and visuals.
- Documentation Management: Organize, archive, and maintain all design and presentation materials in an efficient, easily retrievable manner in line with Modon documentation standards.
- Proficiency in AutoCAD (or equivalent CAD software) for production and editing of master plans, plot layouts, and architectural documents
- 5 years of experience, working knowledge of ArcGIS for mapping and spatial data visualization
- Demonstrated experience preparing and delivering high-quality PowerPoint presentations
- Basic knowledge of Adobe Photoshop and Adobe InDesign for graphic editing and document enhancement
- Exposure to Power BI or other data visualization tools (considered an asset)
- Excellent organizational skills with the ability to maintain archives and manage multiple deliverables
- Strong verbal and written communication abilities
- Previous experience in design, masterplan consultancy, or real estate development environment (preferred)
Explore the rewards and benefits that help you thrive – at every stage of your life and your career.
This Includes
- Tax-free salary
- Comprehensive life insurance coverage
- Medical insurance
- Generous annual leave balance
- Company gratuity scheme
- Discretionary bonus program
- Annual flight contribution
- Transportation & housing allowances
- Employee Wellbeing Program: 24/7 access to specialists in finance, legal matters, family care, personal health, fitness, and nutrition
- Seize every opportunity to sharpen your skills, expand your expertise, and be recognized for the impact you make.
Were AtkinsRéalis, a world-class engineering services and nuclear organization. We connect people, data and technology to transform the worlds infrastructure and energy systems. Together, with our industry partners and clients, and our global team of consultants, designers, engineers and project managers, we can change the world. Were committed to leading our clients across our various end markets to engineer a better future for our planet and its people.
Find out more.
Job Details
| Role Level: | Mid-Level | Work Type: | Full-Time |
|---|---|---|---|
| Country: | United Arab Emirates | City: | Abu Dhabi |
| Company Website: | https://www.atkinsrealis.com | Job Function: | Information Technology (IT) |
| Company Industry/ Sector: |
Engineering Services | ||
What We Offer
About the Company
Searching, interviewing and hiring are all part of the professional life. The TALENTMATE Portal idea is to fill and help professionals doing one of them by bringing together the requisites under One Roof. Whether you're hunting for your Next Job Opportunity or Looking for Potential Employers, we're here to lend you a Helping Hand.
Disclaimer: talentmate.com is only a platform to bring jobseekers & employers together. Applicants are advised to research the bonafides of the prospective employer independently. We do NOT endorse any requests for money payments and strictly advice against sharing personal or bank related information. We also recommend you visit Security Advice for more information. If you suspect any fraud or malpractice, email us at abuse@talentmate.com.








