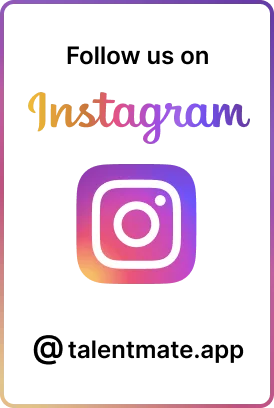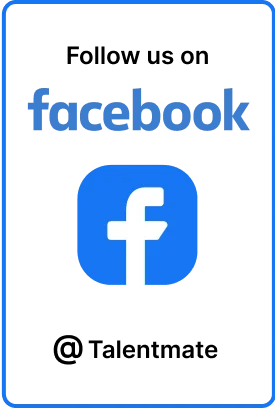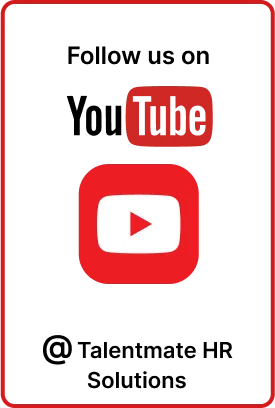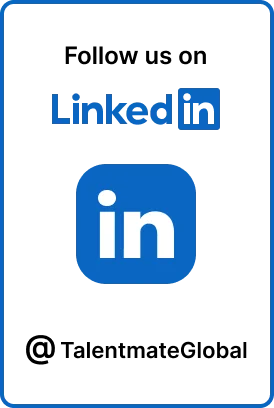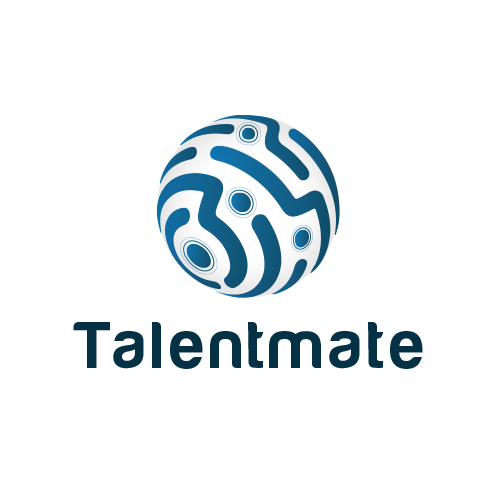
2D/3D Visualiser (Interior Fit-out) 15N25
Talentmate
United Arab Emirates
15th November 2025
2511-1-37911
Job Description
We are seeking a highly skilled and creative 2D/3D Visualiser specializing in Interior Fit-out projects to join our dynamic team. The ideal candidate will have a strong passion for design, a keen eye for detail, and the technical prowess to bring interior spaces to life through compelling visual representations. You will collaborate closely with architects, interior designers, and clients to interpret design concepts and transform them into high-quality, realistic visualizations that accurately depict the envisioned end result. If you have a strong portfolio that showcases your ability to create captivating designs, and you are adept at using the latest visualization software, we’d love to hear from you. Join our team and contribute to producing inspirational spaces that push the boundaries of creativity and functionality.
Responsibilities
- Produce detailed 2D and 3D visualizations for interior fit-out projects requiring precision.
- Collaborate with architects and interior designers to understand and interpret design concepts.
- Utilize industry-leading software to create high-quality visual representations of interior spaces.
- Transform client requirements into design presentations that meet and exceed expectations.
- Develop mood boards and concept sketches to support design proposals and narratives.
- Ensure all visualizations are accurate and adhere to project specifications and standards.
- Work closely with project managers to align visual outputs with project timelines and milestones.
- Revise designs and visualizations based on feedback from clients and design stakeholders.
- Maintain a comprehensive and organized library of design materials and resources.
- Stay updated with the latest trends in interior design and visualization technology.
- Participate in project meetings to discuss design and visualization progress with the team.
- Provide innovative solutions to design challenges within the project's scope and budget.
Requirements
- Bachelor’s degree in Interior Design, Architecture, or a related field is preferred.
- Proven experience as a 2D/3D Visualiser in interior fit-out or similar industry.
- Proficiency in visualization software such as AutoCAD, SketchUp, 3ds Max, and V-Ray.
- Strong portfolio demonstrating high-quality visualization and rendering skills.
- Excellent creativity with a keen eye for aesthetics and detail in design work.
- Ability to effectively communicate design ideas and concepts to various stakeholders.
- Strong problem-solving skills and the ability to work under tight project deadlines.
- Familiarity with current interior design trends and best visualization practices.
- Experience in using Adobe Creative Suite for design documentation and presentations.
Job Details
| Role Level: | Mid-Level | Work Type: | Full-Time |
|---|---|---|---|
| Country: | United Arab Emirates | City: | Abu Dhabi |
| Company Website: | https://www.talentmate.com | Job Function: | Design & Creative Arts |
| Company Industry/ Sector: |
Recruitment & Staffing | ||
What We Offer
About the Company
Searching, interviewing and hiring are all part of the professional life. The TALENTMATE Portal idea is to fill and help professionals doing one of them by bringing together the requisites under One Roof. Whether you're hunting for your Next Job Opportunity or Looking for Potential Employers, we're here to lend you a Helping Hand.
Disclaimer: talentmate.com is only a platform to bring jobseekers & employers together. Applicants are advised to research the bonafides of the prospective employer independently. We do NOT endorse any requests for money payments and strictly advice against sharing personal or bank related information. We also recommend you visit Security Advice for more information. If you suspect any fraud or malpractice, email us at abuse@talentmate.com.
