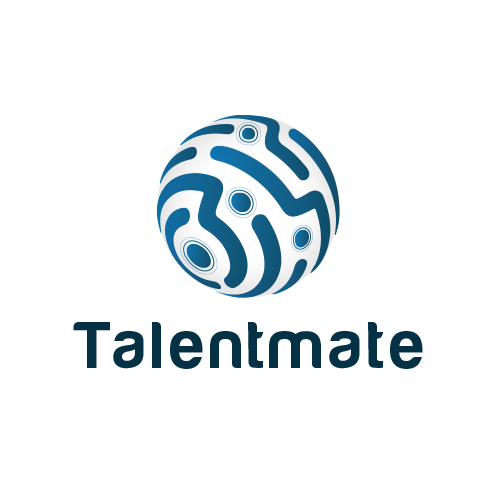
AutoCAD Drafter (225-927)
Talentmate
India
27th September 2025
2509-1-32327
Job Description
We are seeking a skilled AutoCAD Drafter to join our dynamic team. In this role, you will be responsible for creating technical drawings and plans for a variety of construction projects. As an AutoCAD Drafter, you will take the conceptual drawings provided by architects and engineers and turn them into precise and detailed technical drawings that can be used throughout the building process. Your attention to detail and problem-solving skills will be essential as you ensure that all drawings comply with project specifications and architectural plans. You will collaborate closely with architects, engineers, and other professionals to ensure that your plans meet all necessary requirements, including safety regulations and building codes. If you have a keen eye for detail and a passion for bringing ideas to life through technical drawing, this could be the perfect opportunity for you.
Responsibilities
- Develop and prepare engineering drawings, plans, diagrams, or layouts from sketches.
- Coordinate with architects and engineers to collect design specifications and requirements.
- Ensure drawings are completed with accuracy and adhere to project guidelines.
- Revise designs based on feedback from project managers and other team members.
- Maintain a library of AutoCAD models and documents for reference and compliance.
- Collaborate in the planning of project timelines and resource allocation.
- Update designs and drafts to reflect changes in project specifications and requirements.
- Assist in the development of more efficient drafting processes and tools.
- Perform quality checks of completed drawings for accuracy and compliance.
- Stay up-to-date with the latest CAD technologies and industry standards.
- Implement industry-standard layers, colors, and line types in all AutoCAD tasks.
- Prepare detailed and well-organized documentation to accompany all technical drawings.
Requirements
- Proven experience as an AutoCAD Drafter or in a similar role in a related field.
- Proficiency in AutoCAD software and familiarity with other relevant design tools.
- Strong knowledge of technical drawing standards and construction industry practices.
- Excellent attention to detail and ability to produce exact measurements and drawings.
- Strong communication skills to effectively collaborate with architects and engineers.
- Ability to manage multiple projects simultaneously and meet tight deadlines.
- Associate's or bachelor’s degree in drafting, architecture, engineering, or related field.
Job Details
| Role Level: | Mid-Level | Work Type: | Full-Time |
|---|---|---|---|
| Country: | India | City: | Karnataka |
| Company Website: | https://www.talentmate.com | Job Function: | Design & Creative Arts |
| Company Industry/ Sector: |
Recruitment & Staffing | ||
What We Offer
About the Company
Searching, interviewing and hiring are all part of the professional life. The TALENTMATE Portal idea is to fill and help professionals doing one of them by bringing together the requisites under One Roof. Whether you're hunting for your Next Job Opportunity or Looking for Potential Employers, we're here to lend you a Helping Hand.
Disclaimer: talentmate.com is only a platform to bring jobseekers & employers together. Applicants are advised to research the bonafides of the prospective employer independently. We do NOT endorse any requests for money payments and strictly advice against sharing personal or bank related information. We also recommend you visit Security Advice for more information. If you suspect any fraud or malpractice, email us at abuse@talentmate.com.








